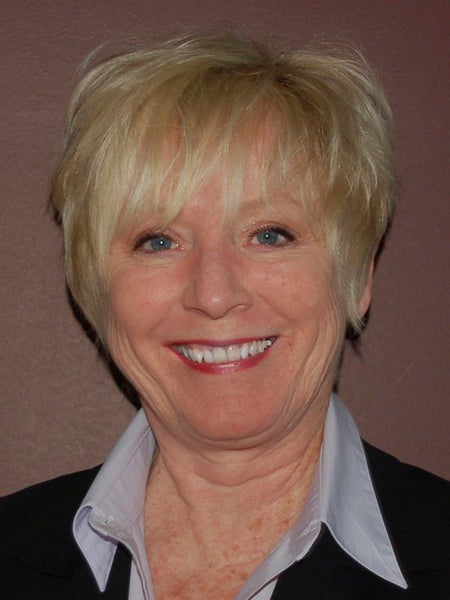About 2549 E Barcelona Dr
Imagine coming home to this residence in the Willow Creek neighborhood. Situated at the end of a cul-de-sac above the 4th and 7th holes of the Willow Creek Country Club. A Willow Creek membership may be available. This Sandy residence features stunning Wasatch Mountain views from all levels and outdoor decks & patios. The home is the perfect place to entertain, with a formal dining room just off the renovated kitchen and breakfast nook. Owners will reside in a main floor master bedroom suite with updated finishes and wrap around a patio. Upstairs there are three additional bedrooms and an open study area that looks down on the main floor below. Downstairs is a renovated mother-in laws suite with a separate entrance. Square footage figures are provided as a courtesy estimate only and were obtained from county records. Buyer is advised to obtain an independent measurement.
Features of 2549 E Barcelona Dr
| MLS® # | 1995436 |
|---|---|
| Price | $2,100,000 |
| Bedrooms | 5 |
| Bathrooms | 5.00 |
| Full Baths | 2 |
| Half Baths | 2 |
| Square Footage | 6,402 |
| Acres | 0.40 |
| Year Built | 1984 |
| Type | Single Family |
| Sub-Type | Single Family Residence |
| Style | Stories: 2 |
| Status | Active |
Community Information
| Address | 2549 E Barcelona Dr |
|---|---|
| Area | Sandy; Alta; Snowbd; Granite |
| Subdivision | WILLOW CREEK |
| City | Sandy |
| County | Salt Lake |
| State | UT |
| Zip Code | 84093 |
Amenities
| Utilities | Natural Gas Connected,Electricity Connected,Sewer Connected,Water Connected |
|---|---|
| # of Garages | 3 |
| View | Mountain(s) |
| Is Waterfront | No |
| Has Pool | No |
Interior
| Interior | Carpet,Hardwood,Tile |
|---|---|
| Interior Features | Bar: Wet,Basement Apartment,Bath: Master,Bath: Sep. Tub/Shower,Central Vacuum,Closet: Walk-In,Den/Office,Disposal,French Doors,Gas Log,Great Room,Intercom,Jetted Tub,Kitchen: Updated,Range: Countertop,Range: Gas,Vaulted Ceilings,Granite Countertops |
| Appliances | Ceiling Fan,Microwave,Water Softener Owned |
| Heating | Gas: Central |
| Cooling | Central Air |
| Basement | Daylight,Full,Walk-Out Access |
| Fireplace | Yes |
| # of Fireplaces | 4 |
| # of Stories | 3 |
Exterior
| Exterior Features | Balcony,Basement Entrance,Bay Box Windows,Double Pane Windows,Entry (Foyer),Lighting,Patio: Covered,Porch: Open,Skylights,Walkout |
|---|---|
| Lot Description | Cul-De-Sac,Curb & Gutter,Fenced: Part,Secluded,Sidewalks,Sprinkler: Auto-Full,Terrain: Grad Slope,View: Mountain,Wooded,Near Golf Course,Private |
| Windows | Full,Plantation Shutters |
| Roof | Composition |
| Construction | Brick,Stucco |
School Information
| District | Canyons |
|---|---|
| Elementary | Brookwood |
| Middle | Albion |
| High | Brighton |
Additional Information
| Date Listed | April 30th, 2024 |
|---|---|
| Days on Market | 14 |
| Zoning | Single-Family |
| Foreclosure | No |
| Short Sale | No |
| RE / Bank Owned | No |
Listing Details
| Office | Berkshire Hathaway HomeServices Utah Properties (Salt Lake) |
|---|---|
| Contact Info | 801-990-0400 |


